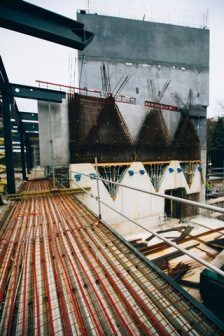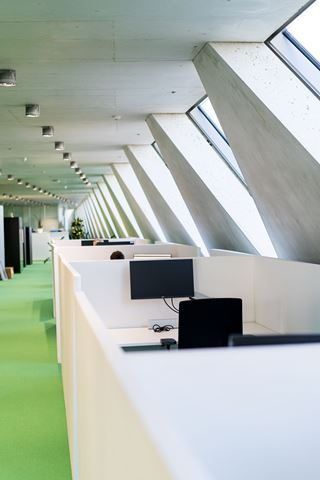A sustainable building
The extremely compact building has highly insulated façades and there are solar panels on the roof. We use rainwater for sanitation. The underground parking area is covered with a green roof that forms part of the garden. Heating and cooling use sustainable geothermal technology. We use borehole energy storage (BES), concrete core activation, ventilation and smart thermostat principles.
Borehole energy storage
We heat and cool the building using borehole energy storage. In the winter months, a closed hydraulic system extracts heat from the soil using a heat pump; in the summer, it recovers the lowered soil temperature for cooling purposes.

Concrete core activation
We use concrete core activation. This is an advanced form of underfloor heating system where we use the complete mass of the concrete structure to buffer heat and cold. The tower building itself has a large concrete volume. This concrete has a large heat and cold capacity, so the interior spaces of the building never really cool off. The concrete radiates heat or cool, thereby acting as a heating element through the winter and a cooling element through summer.
Where there’s insulation, there must be ventilation
The ventilation system has also been carefully considered. There are several separate air units. The fresh air that is drawn into the building is adjusted according to the demand on each floor, plus we can also use highly accurate fine regulation. CO2 meters are fitted into the ceilings so that we can control regulation. The concentration of CO2 is used as a value meter and controls the flow rates of fresh air on each level. If there is a large number of people on a floor (or in a room), a detector will measure a CO2 increase. In that case, the fan will be told to supply more fresh air. If there is no one on the floor, such as at night, the fan may stop altogether. This minimises consumption and boosts comfort.
Smart thermostat
We use smart thermostat technology throughout the provincial building. A highly detailed arithmetical model simulates comfort and energy consumption over a complete year. We can use that model to predict climate conditions inside the building in both extremely cold and extremely hot periods of the year. The simulation not only takes into account data about outdoor temperatures and wind, but also data on how the building is used. With this, we can easily predict that on days when large numbers of personnel are in the building during the summer, more cooling will be required, and more heat dissipation, when compared to the period between Christmas and New Year. The simulation allows us to pick the design parameters to ensure that everyone can work comfortably at all times.

Triangular windows
The shape of the windows also contributes to low energy consumption. The façade is only 40 per cent glazed to prevent heating from solar heat. By orienting the windows pointing down, we can ensure that light penetrates deep into the workspace. The high position of the windows, all the way up to the ceilings, also helps to boost light penetration.
LED lighting
To illuminate rooms inside the provincial government building, we use extremely efficient LED lighting.
Solar panels
There are 134 solar panels on the roof of the building to generate electricity, amounting to a total capacity of 32 kWp.
